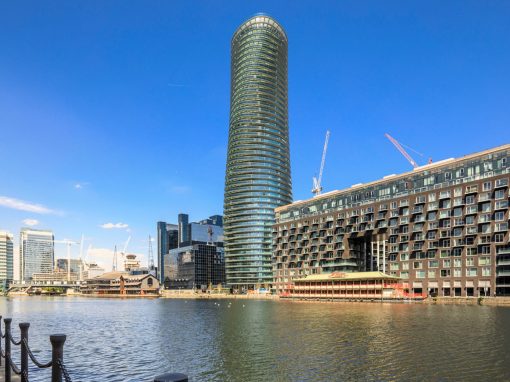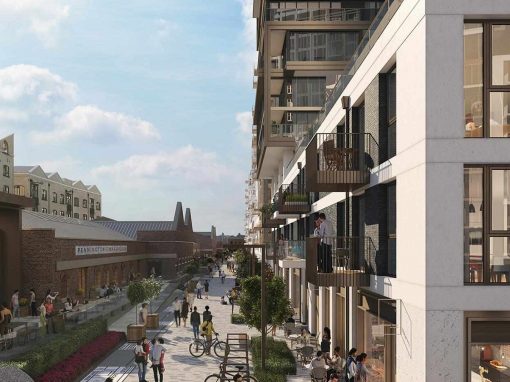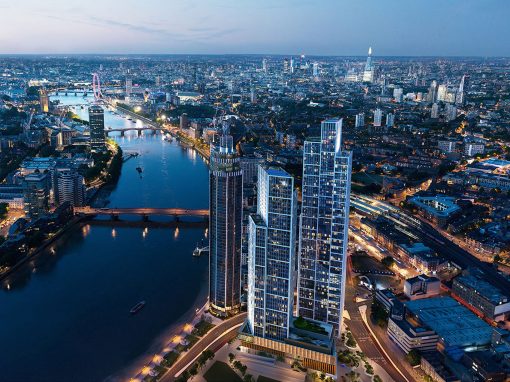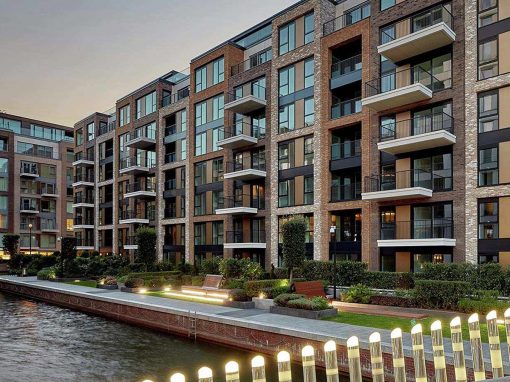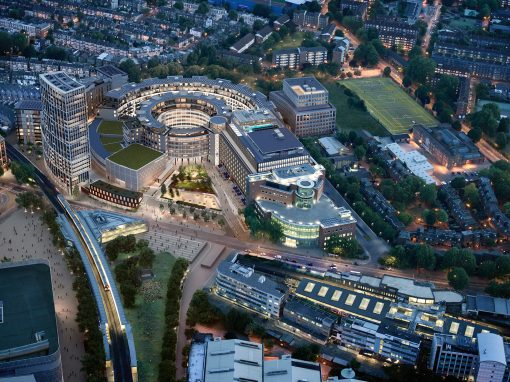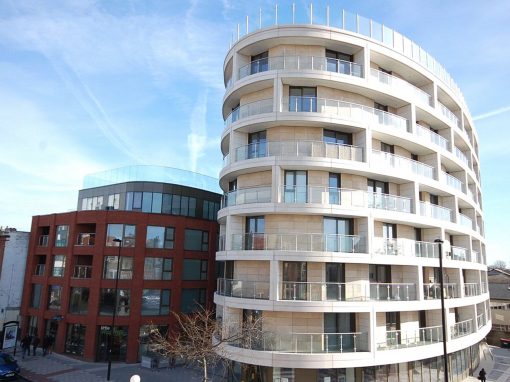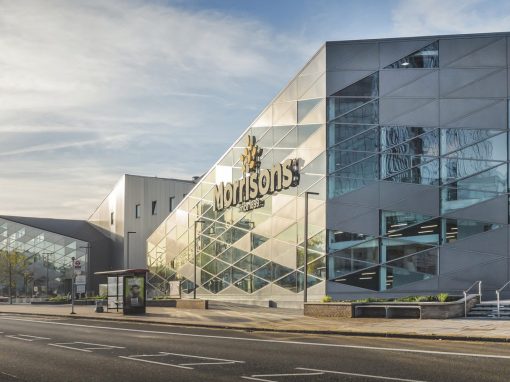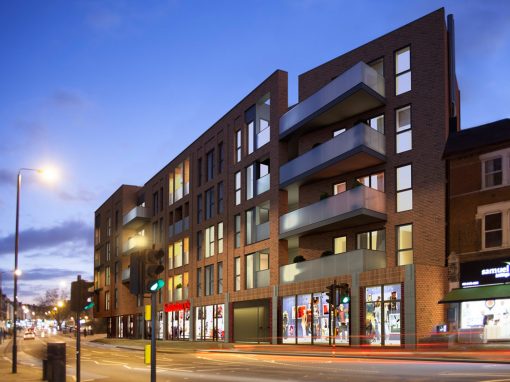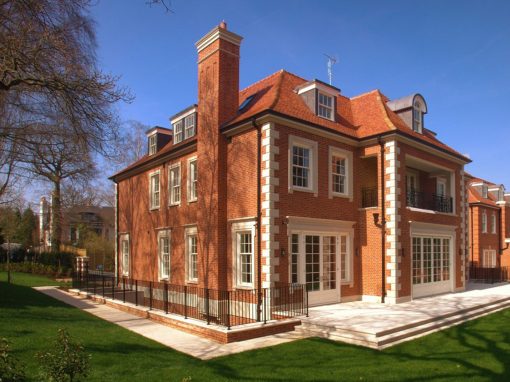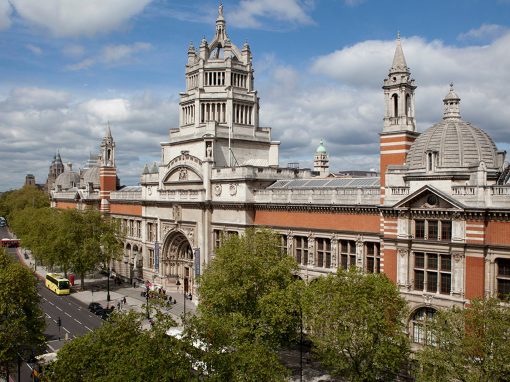BALTIMORE WHARF, E14
PROJECT DETAILS
Description: Infrastructure works to include installation of water abstraction system from Millwall dock. Combined tunnelling methodology to install drainage outfalls.
Challenge: Extremely tight working space requiring full access to Pedestrians during works. High density of sensitive Fibre Optic networks in the excavation footprint. Proximity to DLR Overpass.
![]() CLIENT: C.J O’Shea Construction/Galliard
CLIENT: C.J O’Shea Construction/Galliard
![]() PROJECT START: July 2015
PROJECT START: July 2015
![]() PROJECT FINISH: September 2016
PROJECT FINISH: September 2016
![]() VALUE: £435K
VALUE: £435K
![]() LOCATION: Baltimore Wharf, Crossharbour E14
LOCATION: Baltimore Wharf, Crossharbour E14
Baltimore Wharf
Crossharbour, E14
The eye catching Baltimore Wharf Development on the bank of Millwall Dock and Crossharbour posed some interesting infrastructure requirements.
A first for water abstraction in the Dock, the development abstracts water from the dock, pumps it up to tanks situated in the roof and utilises this for Grey Water for the development.
JBDS assisted in excavating and constructing the Dock outfalls and further tunnelling works for the drainage outfalls.
JBDS introduced innovative use of pedestrian management.
Vacuum excavation were used to ensure no compromise to communication ducting while using engineered waterside working from Barge/Pontoon to carry out Dock Wall works.
More Solutions We Have Provided
