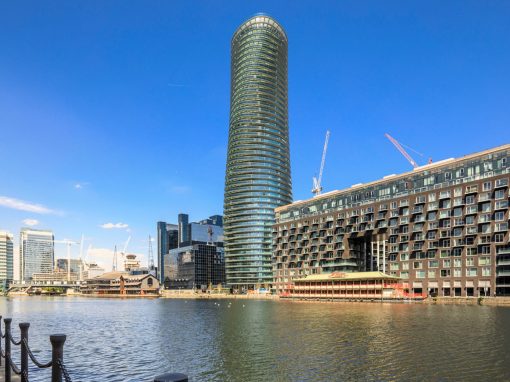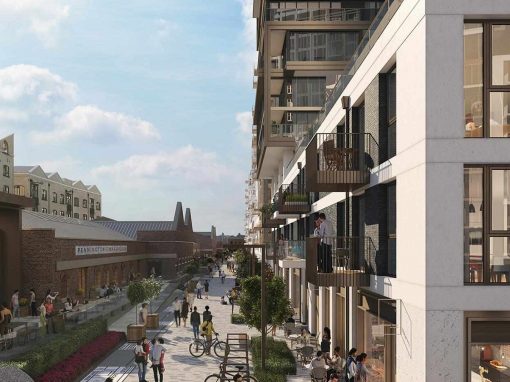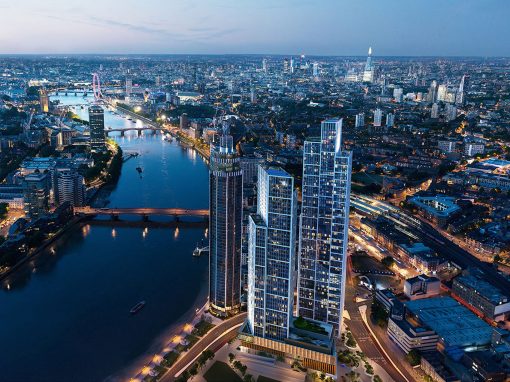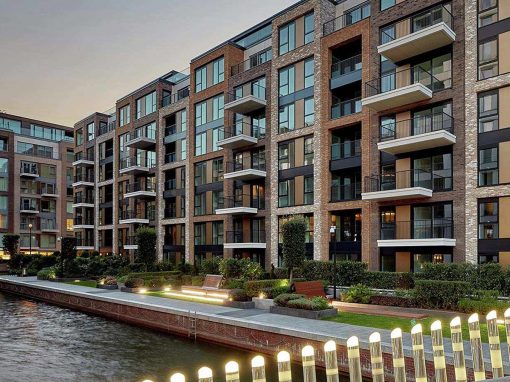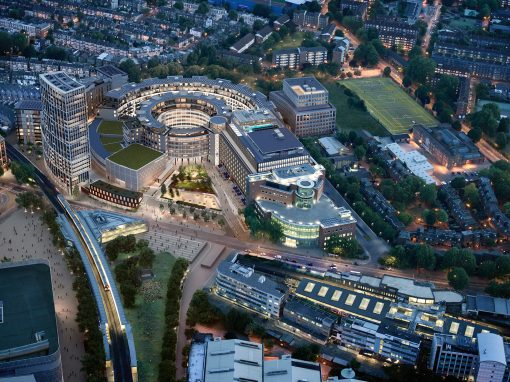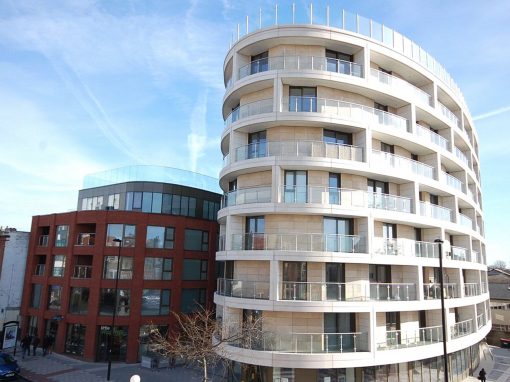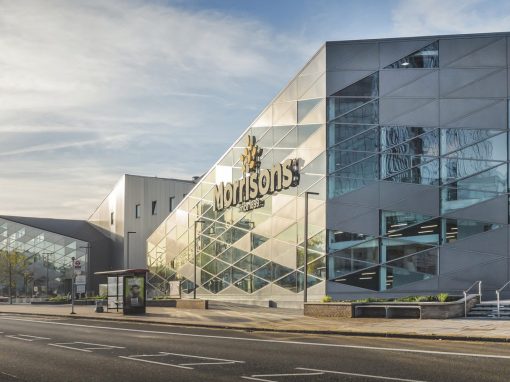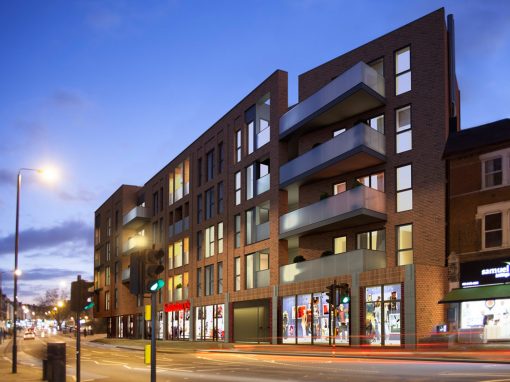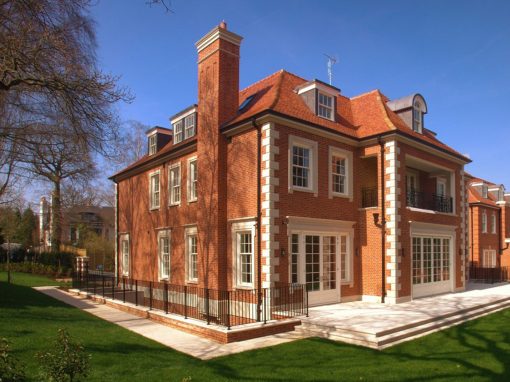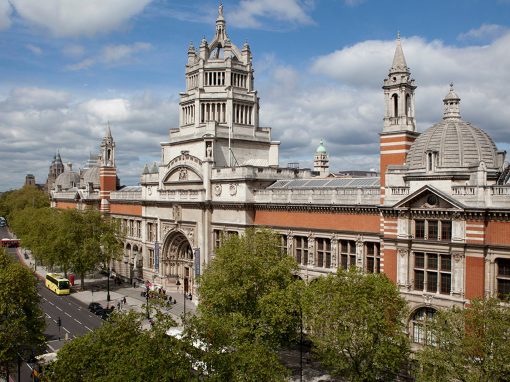V&A MUSEUM, SW7
PROJECT DETAILS
Description: During the Construction of additional Gallery Space at the World Famous Victoria and Albert Museum, the Main Contractor, Coniston were faced with a challenging problem.
Challenge: Pas project Architects had failed to deliver. JBDS came up with a workable solution to design and build the tunnel and implement the solution within the restrictive timescales available.
![]() CLIENT: Coniston Construction Ltd
CLIENT: Coniston Construction Ltd
![]() PROJECT START: October 2014
PROJECT START: October 2014
![]() PROJECT FINISH: November 2014
PROJECT FINISH: November 2014
![]() VALUE: £130K
VALUE: £130K
![]() LOCATION: Cromwell Road, London, SW7
LOCATION: Cromwell Road, London, SW7
V&A Museum
Cromwell Road, London, SW7
During the Construction of additional Gallery Space at the World Famous Victoria and Albert Museum, the Main Contractor, Coniston were faced with a challenging problem.
The new gallery had a requirement, for a large ventilation duct to be routed from the Plant room to the new communal space. To complicate the issue, the adjacent plant room was at a higher level and at 90 degrees to the ventilation shaft.
Coniston, Lend Lease and the V&A museums Architects had tried to come up with a solution but had not progressed for some months. J. Browne Developer Services were contacted and presented with a brief to come up with a workable solution to design and build the tunnel and implement the solution within the restrictive timescales available.
To further constrain the solution the V&A Museum imposed a 1mm Settlement Limit as the floor of the main public auditorium was less than 600mm above the crown of the proposed tunnel. Timber was ruled out as a temporary works solution and a 150 year lifetime span was required.
After a number of meetings and after extensive consultation with stakeholders, it was decided that prior to carrying out any excavation works the ground behind the existing brickwork would need to be chemically treated to ensure the underlying ballast was self-supporting during short term installation work.
The tunnel was then designed in structural steel which was double galvanised to ensure the lifetime requirements were met.
To ensure engineering tolerances were achievable the tunnel supports were first assembled above ground and this allowed the complicated sequencing to be practiced prior to excavation.
The operatives were made familiar with the design and all fixing methodologies were practiced and formatted.
The works were delivered on time, to budget and the Gallery was opened within 3 weeks of completion.
The client was exceptionally pleased and relieved!
More Solutions We Have Provided
